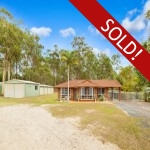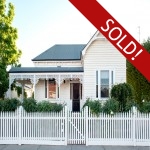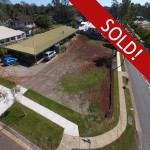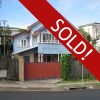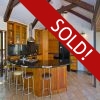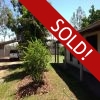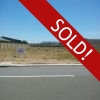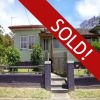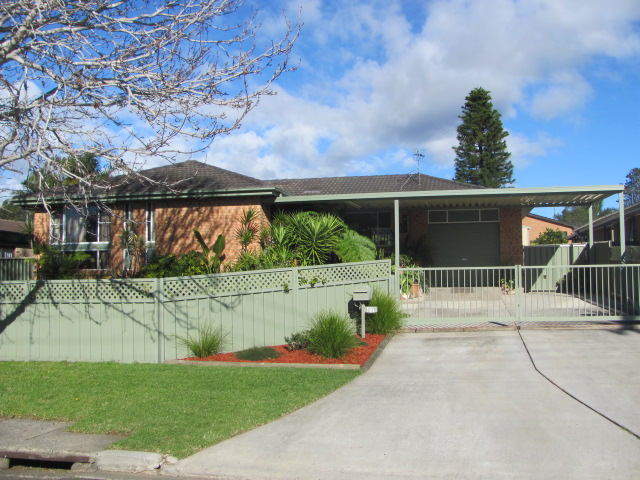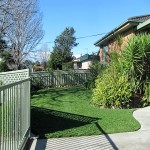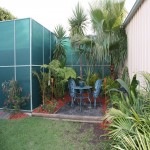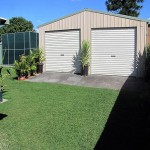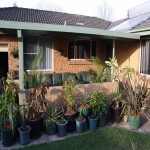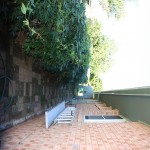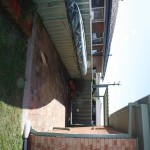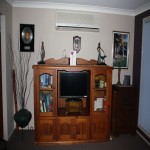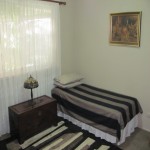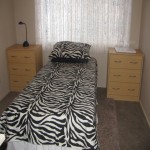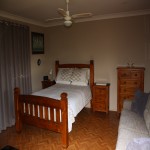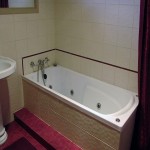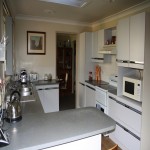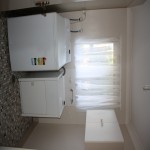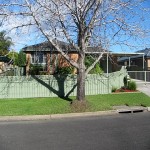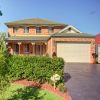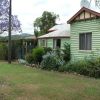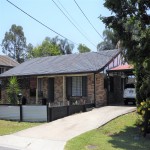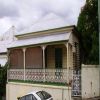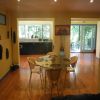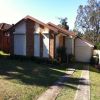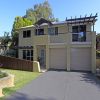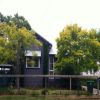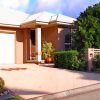57 Salisbury Drive - Nowra-NSW - For Sale #010995
Price: $545,000 ono
57 Salisbury Drive Nowra, NSW 2541
Australia
This comfortable brick and tile family home is located in the sought after Salisbury Estate witch is conveniently positioned close to schools, shops, sporting fields, sports clubs and golf club. The home consists of 4 bedrooms, 2 bathrooms, dining room, lounge room, 2 patios and outdoor entertaining area. The main bathroom has a separate shower, spa bath and separate toilet. The kitchen has plenty of cupboards and bench space, dish washer, oven and new floor coverings. Although the kitchen is functional it could do with an upgrade. The dining room leads to the lounge room that looks out to a sun drenched front patio making it a pleasant spot to enjoy a cuppa in the morning. There are skylights in the kitchen, hall and lounge room. The house has solar hot water and a reverse cycle air-conditioner. The rear patio and entertaining area leads to the private back yard that features an easy to maintain bird attracting garden. The vegie garden on the southern side of the back yard is serviced by a 1000 lt rain water tank. The property also has a large garden shed and a fold down cloths line. There are 5 car spaces consisting of a single drive through garage with work bench and sink. A double garage at the rea of the property with a concrete floor and power. There is also double car port attached to the front of the house high enough for a boat or caravan. Double gates on the northern side of the house provide extra rea access. The front yard has a beautiful lawn and gardens.
NB: Be quick as this property has much to offer as a family home or rental opportunity. This comfortable brick and tile family home is located in the sought after Salisbury Estate witch is conveniently positioned close to schools, shops, sporting fields, sports clubs and golf club. The home consists of 4 bedrooms, 2 bathrooms, dining room, lounge room, 2 patios and outdoor entertaining area. The main bathroom has a separate shower, spa bath and separate toilet. The kitchen has plenty of cupboards and bench space, dish washer, oven and new floor coverings. Although the kitchen is functional it could do with an upgrade. The dining room leads to the lounge room that looks out to a sun drenched front patio making it a pleasant spot to enjoy a cuppa in the morning. There are skylights in the kitchen, hall and lounge room. The house has solar hot water and a reverse cycle air-conditioner. The rear patio and entertaining area leads to the private back yard that features an easy to maintain bird attracting garden. The vegie garden on the southern side of the back yard is serviced by a 1000 lt rain water tank. The property also has a large garden shed and a fold down cloths line. There are 5 car spaces consisting of a single drive through garage with work bench and sink. A double garage at the rear of the property with a concrete floor and power. There is also double car port attached to the front of the house high enough for a boat or caravan. Double gates on the northern side of the house provide extra rea access. The front yard has a beautiful lawn and gardens.
NB: Be quick as this property has much to offer as a family home or rental opportunity.
Location on Map
Contact Details
Michael E: mware.paintersbriefcase@bigpond.com.au M: 0432 695 371 Property #: 010995 |
Listed by Michael Ware
This listing has been viewed 3898 times

