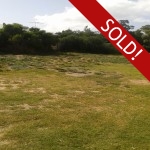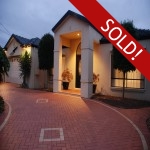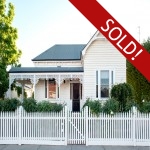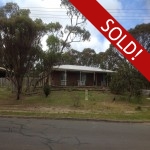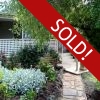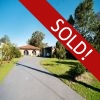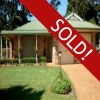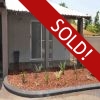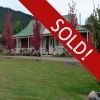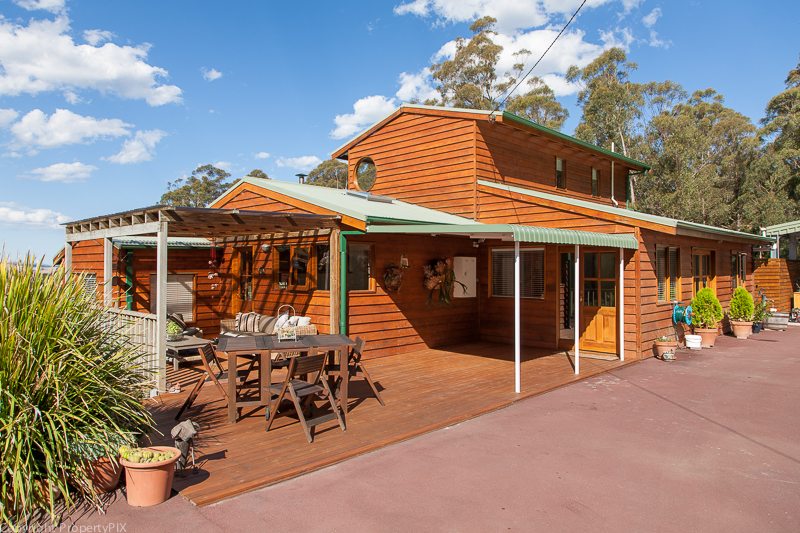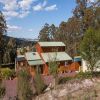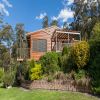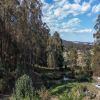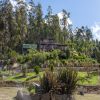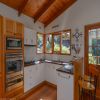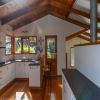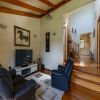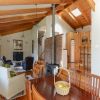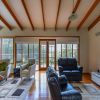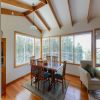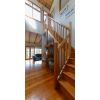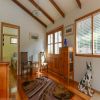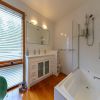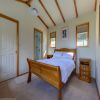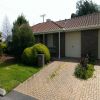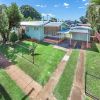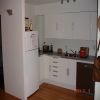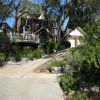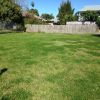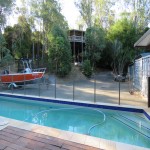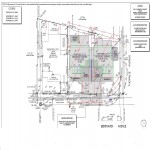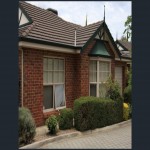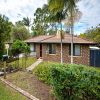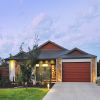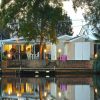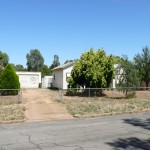Come and Explore - Oyster Cove - For Sale #010600
Price: Mid to High $400s
Beds: 3
Lot Size: 5 acres - 2.052ha
Garage/Car Space: 3
Year Built: 1998?
11 Nala Road Oyster Cove, TAS 7150
Australia
Imagine a lifestyle that combines the evocative charm of a functional three bedroom, two bathroom home with the highly desirable lifestyle of holiday meets privacy and space, within 30 minutes of an easy commute to the city and only 5 minutes to the local marina. The exterior is timeless whilst the interior is spacious and functional. Central to the home are the large open plan sunken living areas with polished floor boards, cathedral timber ceilings and French doors that flow out to the expansive deck from which to entertain.An abundance of windows capture the sun and draw in the lush ever changing seasonal views down the valley and out to Bruny Island and The Peninsular.The solid oak kitchen with modern appliances also opens out to another intrinsic deck space and this area is undercover, inviting relaxation and entertaining in all elements. Split level in design the home has tile entry flowing through to two sunny, spacious bedrooms and within close proximity to a new modern bathroom while the master bedroom is situated on the mezzanine level with walk-in robe and modern bathroom, perfect as a retreat. There is a long sweeping drive to a generous sealed car park with a powered three bay garage including a loft, ideal for a multitude of uses.
Nothing for you to do but move in and enjoy the benefits of an established orchard with exotic fruits including feijoas, tamarillos and black truffles, great chicken coup and a fenced vegetable garden.
It is a paradise for children where there is plenty of room to run and play. Indeed the property provides a fabulous environment for the growing family.
Floor Plan: http://floorplans.propertypix.com.au/display.php?id=5581
Please submit the online enquiry to register your interest in viewing this property.
House construction: Pole and concrete slab.
Size: 179m2 Plus 75m2 of Decking.
Cladding: Western Red Cedar.
Roof: Colorbond.
Passive solar design includes full insulation and partial double glazing.
Garage: 82m2 including the open bay, fully powered on a concrete slab and there is a loft.
The fenced house gardens, orchard and vegetable garden are fully reticulated using water from the permanent Dam.
Home Features
Community Features
Location on Map
Contact Details
Anna M: 0418 539 842 Property #: 010600 |
Listed by Jack Lawson
This listing has been viewed 14523 times

