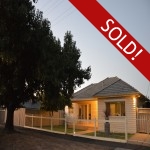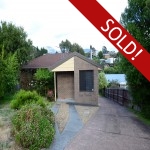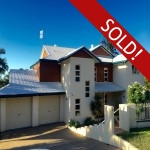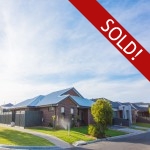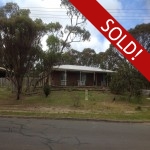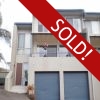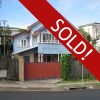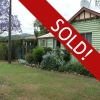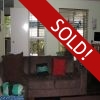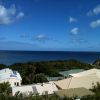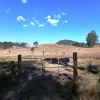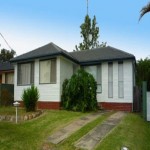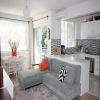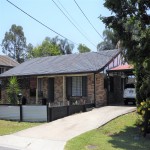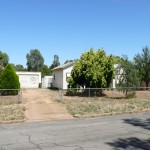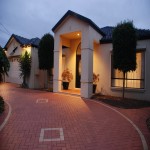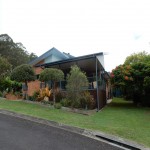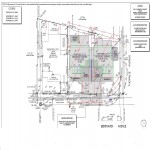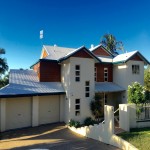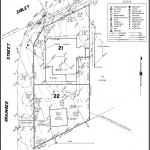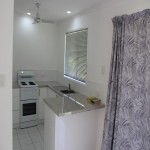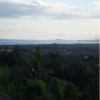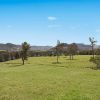Exquisite Brand New Home With Heated Pool And Large Yard - For Sale - Suffolk Park - For Sale #011567
Price: 4,000000
Beds: 6
Bathrooms: 4
7 Muli Place Suffolk Park, NSW 2481
Australia
Step into a world of modern elegance, set in a serene cul-de-sac, this stunning property seamlessly combines style and functionality. This home features 4 bedrooms, 3 bathrooms and3 large living areas and an extra large double lockup garage with plenty of storage. The upper level of the main house boasts an open plan design with a spacious kitchen, dining, and living area that flows onto a large entertaining deck, perfect for entertaining. The master suite upstairs is a true retreat, complete with a walk-in wardrobe and a private ensuite. The lower level of the main home offers privacy and ample living space, with three large bedrooms, each featuring built-in robes. One bedroom includes a private ensuite, making it an excellent choice for guests. Outdoors, you'll find a lush, private garden with a heated 6x3 metre plunge pool, providing a perfect space for year-round enjoyment, whether basking in the summer sun or relaxing under the winter sky. Conveniently located just a short drive or bike ride from Byron Bay's vibrant centre and a brief stroll from the beach, this property perfectly balances coastal living with the amenities of Suffolk Park Village and nearby shops. The second story boasts hinterland views and has a beautiful aspect of the tree tops and sky. Watch the stars from the master bedroom. This elevated home has 2.7m high ceilings throughout the house. This home can be split into 2, with a strategically located door to create separate wings of the house if desired, for teenagers, guests or staff, with a separate kitchenette. Laundry is located on the ground floor. - 4 bed, 3 bath luxury home on 790sqm - 2.7m high ceilings - 6m heated pool - Large yard with natives surrounding the property - Quiet street - 10 mins walk to beach, 5 min drive to Byron - Two separate wings of house, 2 kitchens and 2 living areas - Skylights in the kitchen and master bath
Home Features
Community Features
Location on Map
Contact Details
Tamra E: temcmahon15@outlook.com M. 0427 448 663 Property #: 011567 |
Listed by Admin @ Y PropertySeller
This listing has been viewed 268 times

